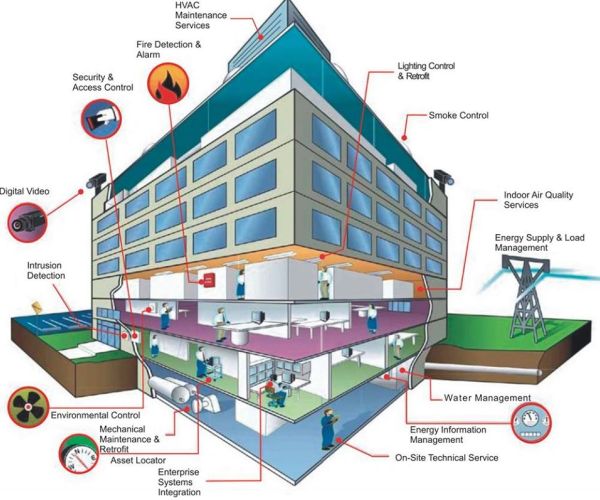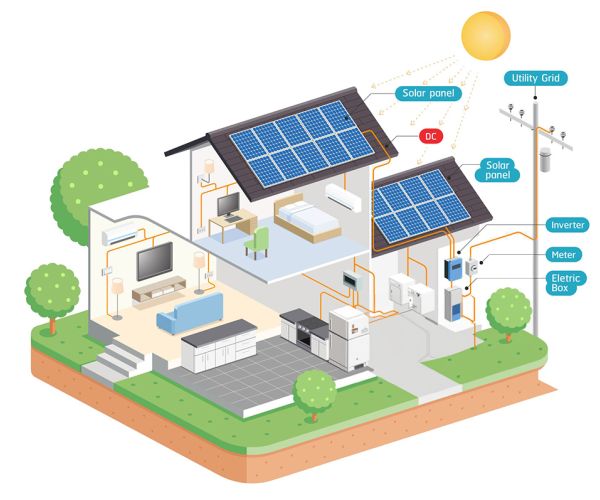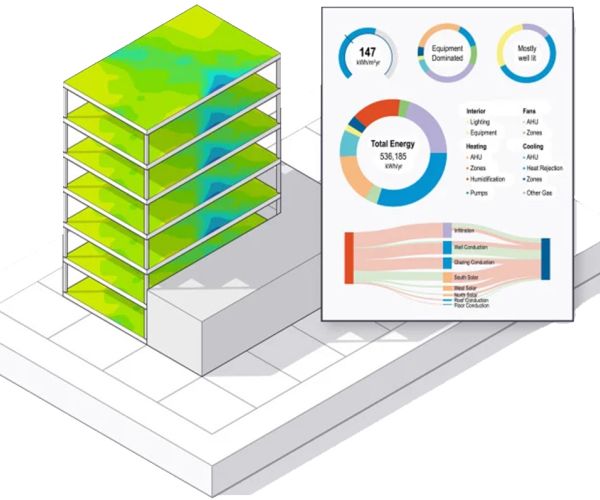Our Services
Throughout each project, we will make recommendations from our extensive experience and knowledge base in the best interest of the client/project. Concept Engineering provides all documentation required from start to finish including assessments, design, specifications, energy modelling, tendering construction drawings, construction administration, and occupancy schedules.
Building Systems Design

Solar PV System Design

Energy Modeling

From initial concepts to working drawings, and design meetings to contract administration,
Concept Engineering is here to make your project a success.
Building Systems
- Project management (design through completion)
- Building evaluation studies and reports
- Design-build service
- CAD/Revit design
- Energy Modeling
- Sustainability (LEED ® AP)
Electrical Services
- Comprehensive lighting and control systems design to meet NECB requirements
- Utility service coordination
- Electrical distribution
- Life safety systems
- Telecommunications
- Security and audio/visual
- Emergency power generation
- Fire alarm verifications
Mechanical Services
- Heat loss and transfer calculations
- Building Energy Consumption Calculations
- HVAC distribution and unit selections
- Plumbing- domestic supply, waste water
- Sprinkler system layout and coordination
- Utility services coordination
- Piping Systems Design
Solar PV System Design
Solar PV systems offer a compelling array of benefits for commercial and residential applications, ranging from cost savings on energy, financial incentives and environmental sustainability. As the cost of solar technology continues to decline and awareness of its benefits increases, more businesses are recognizing the value of integrating solar energy into their operations.
- Site assessment/review to determine the best location and type (ground or roof mount)
- Load analysis to review historical and future energy requirements of the property
- System sizing to maximize potential within project restrictions such as distribution size, available space or budget
- Permit and tender drawings along with review of installation proposals and components.
Energy Modeling
Energy modeling services to comply with NECB (National Energy Code for Buildings) requirements involves employing advanced simulation tools and expertise to assess and optimize the energy performance of buildings. Here's a detailed description:
- Understanding NECB Requirements: The first step is to thoroughly understand the requirements set forth by the NECB. This includes familiarizing oneself with the code's provisions regarding energy efficiency standards for various types of buildings, such as commercial, institutional, and residential structures.
- Gathering Building Data: Collecting detailed information about the building in question. This includes architectural drawings, specifications of building materials, HVAC (Heating, Ventilation, and Air Conditioning) systems, lighting fixtures, occupancy schedules, and other relevant data
- Model Development: Utilizing specialized software to develop a digital representation of the building called a Building Energy Model (BEM). This model simulates the energy performance of the building under various conditions, such as different climate zones, occupancy patterns, and operational scenarios.
- Simulation and Analysis: Using the BEM, we conduct simulations to assess the building's energy consumption, peak loads, and overall efficiency. We analyze factors such as insulation levels, window types, HVAC equipment efficiency, lighting systems, and renewable energy options to identify opportunities for improvement.
- Compliance Verification: Used to verify whether the building design meets the energy efficiency requirements specified by the NECB. This involves comparing the simulated energy performance metrics, such as annual energy use intensity (EUI) and energy cost, against the code's mandated targets.
- Optimization Strategies: If the initial energy modeling results indicate non-compliance or suboptimal performance, we work closely with architects, engineers, and other stakeholders to explore design modifications and optimization strategies. These may include adjusting building orientation, optimizing HVAC system design, incorporating energy-efficient lighting and controls, enhancing building envelope insulation, or integrating renewable energy systems.
- Documentation and Reporting: Preparation of comprehensive reports documenting the results of the energy modeling analysis, including detailed findings, compliance status, and recommendations for improvement. These reports serve as crucial documentation for regulatory compliance and may be submitted to authorities for building permits and approvals.
- Continuous Improvement: Energy modeling is not a one-time activity but rather an iterative process that can be employed throughout the design and construction phases to continuously refine and optimize the building's energy performance. This may involve conducting additional simulations as the design evolves, performing post-occupancy evaluations to validate predicted performance, and incorporating lessons learned into future projects.
By offering comprehensive energy modeling services tailored to NECB requirements, we can assist building owners, architects, and developers in designing more energy-efficient and sustainable buildings that comply with regulatory standards and contribute to environmental stewardship.
Sustainability is the ability to fulfill the needs of the present without compromising the needs of the future.
We are constantly reminded that we must not sacrifice the environment for the sake of progress and as professionals must seek balance in all that we create. Through sustainable design, Concept Engineering strives to reduce energy consumption and environmental impact, meanwhile increasing comfort, functionality, and overall productivity.
We achieve these values by:
- Pursuing continuing education and certifications
- Collaborating with experienced professionals
- Researching current and new technologies
- Practicing these ideals in everyday settings
Concept Engineering has the training, experience, and resources available to create a difference; transforming today’s concepts into tomorrow’s reality.
