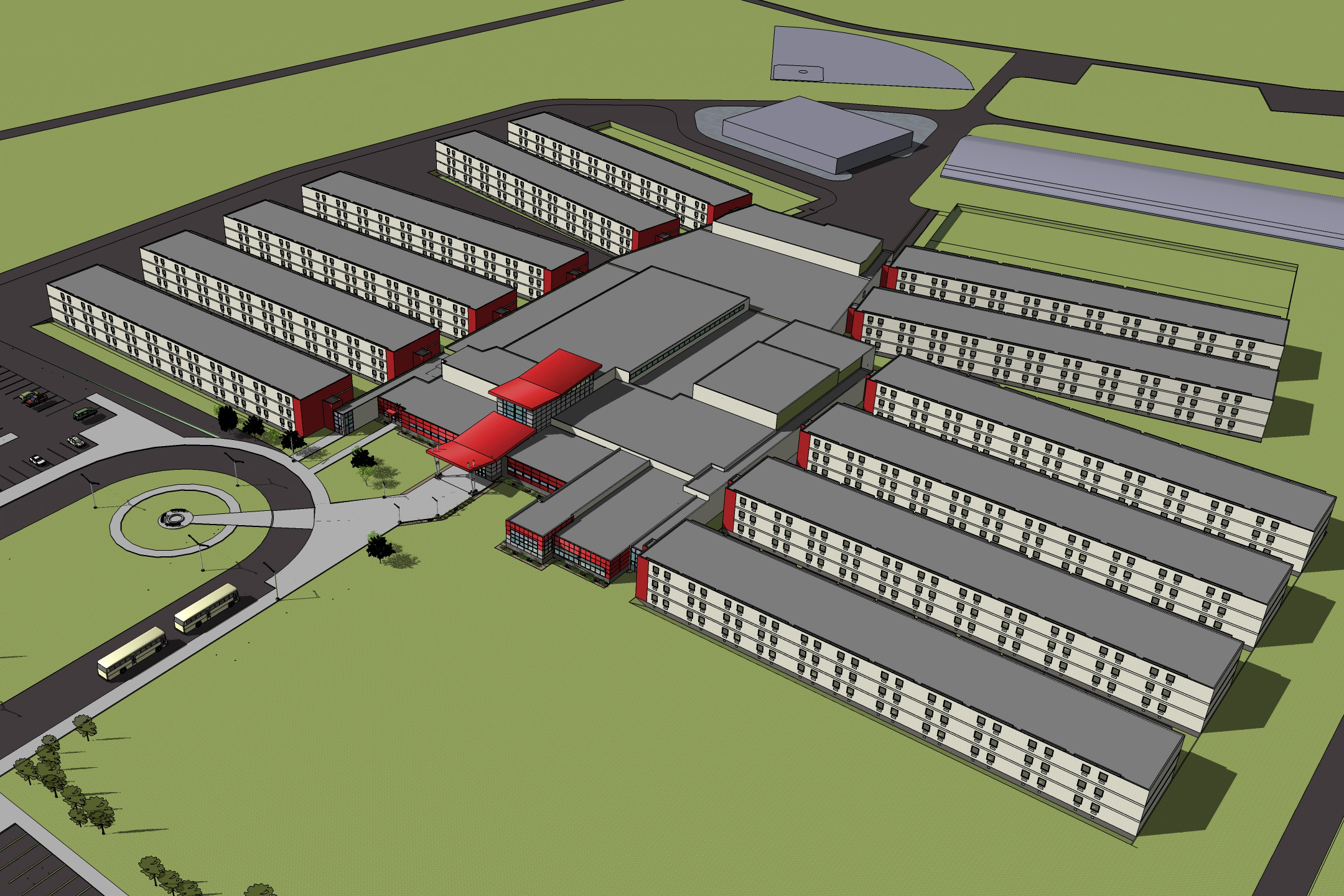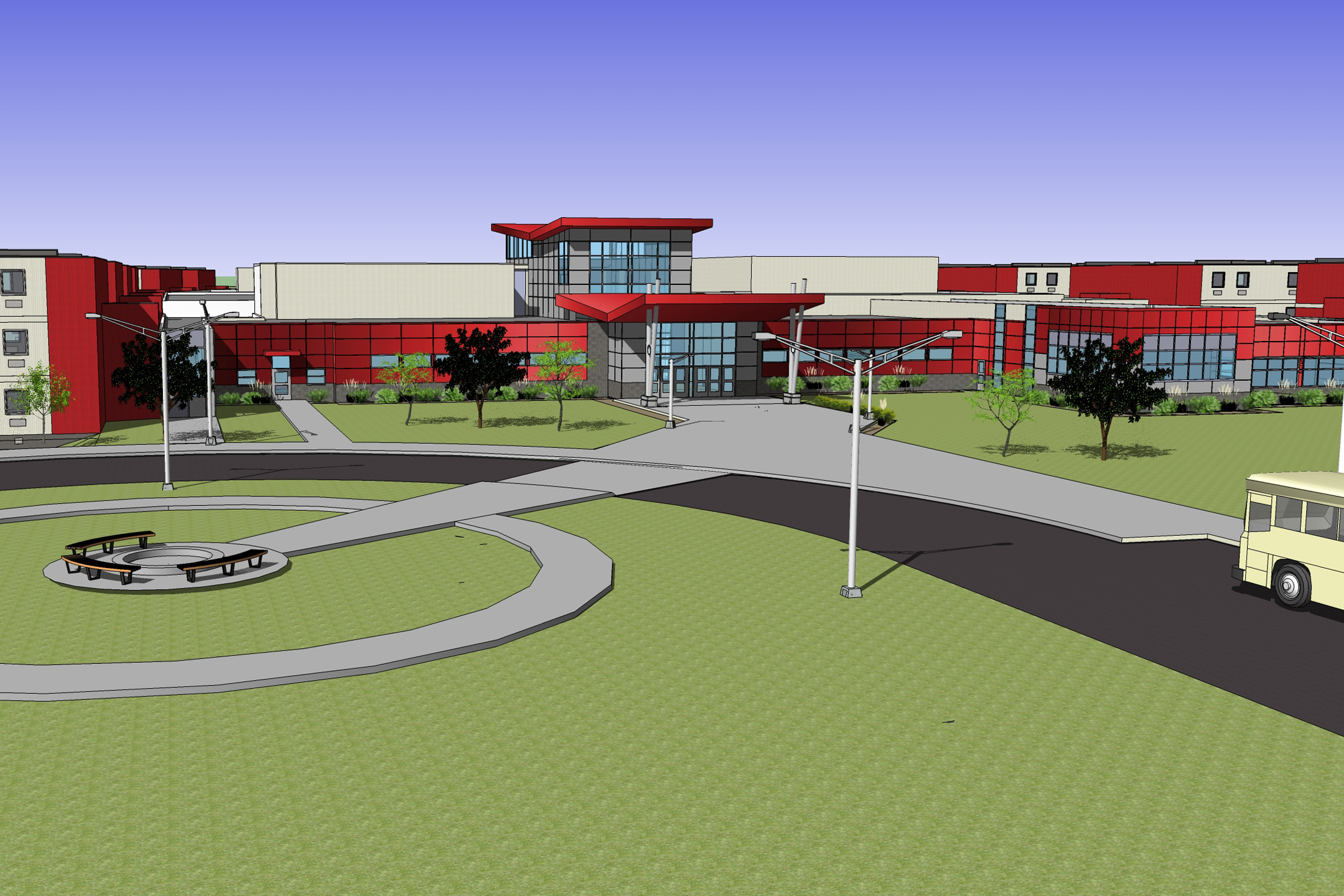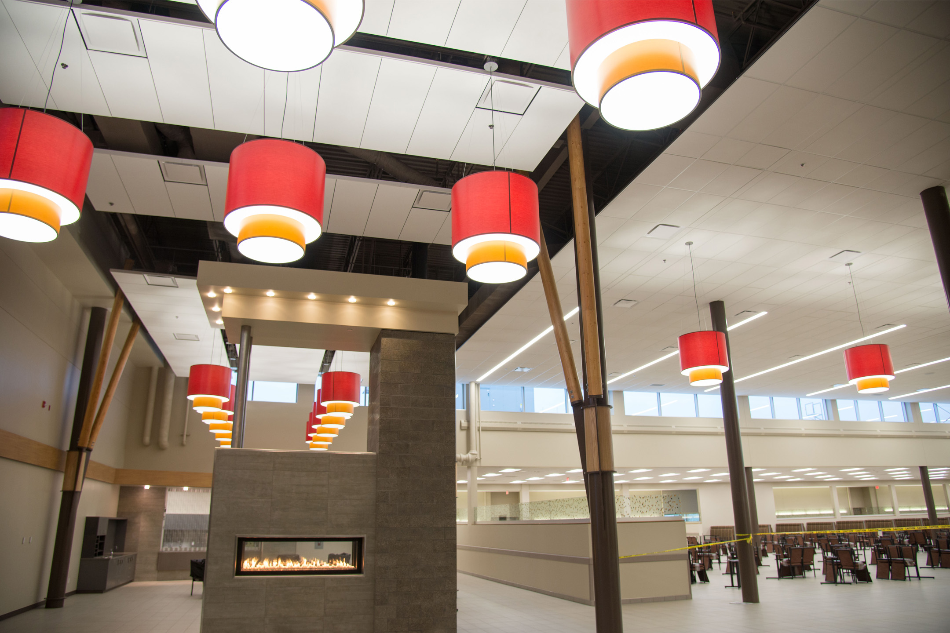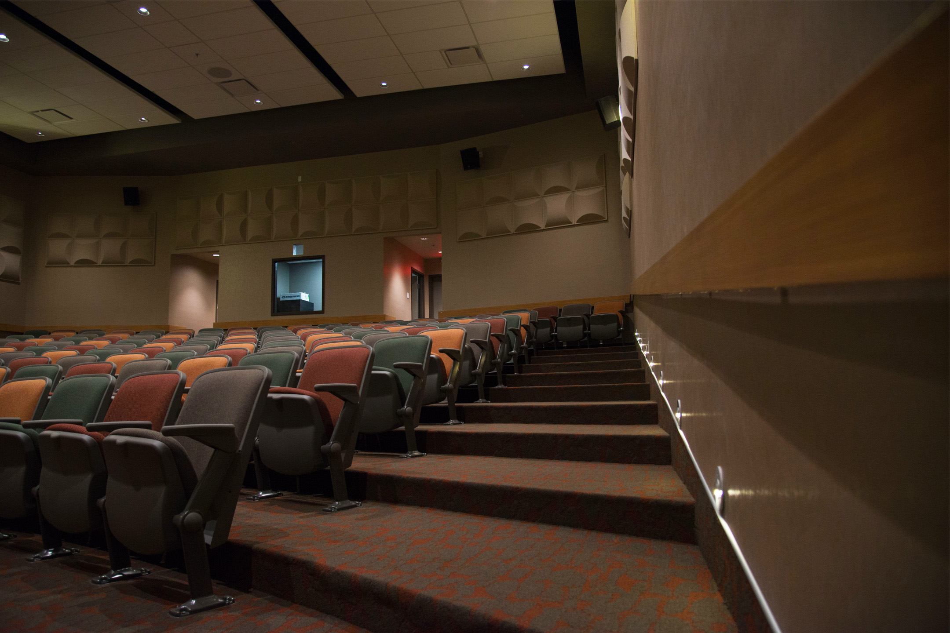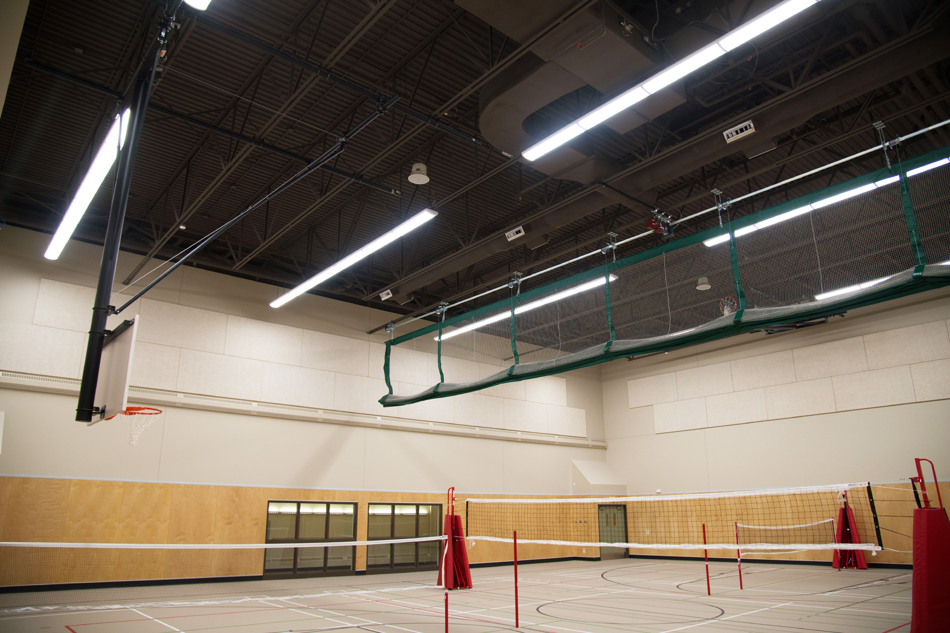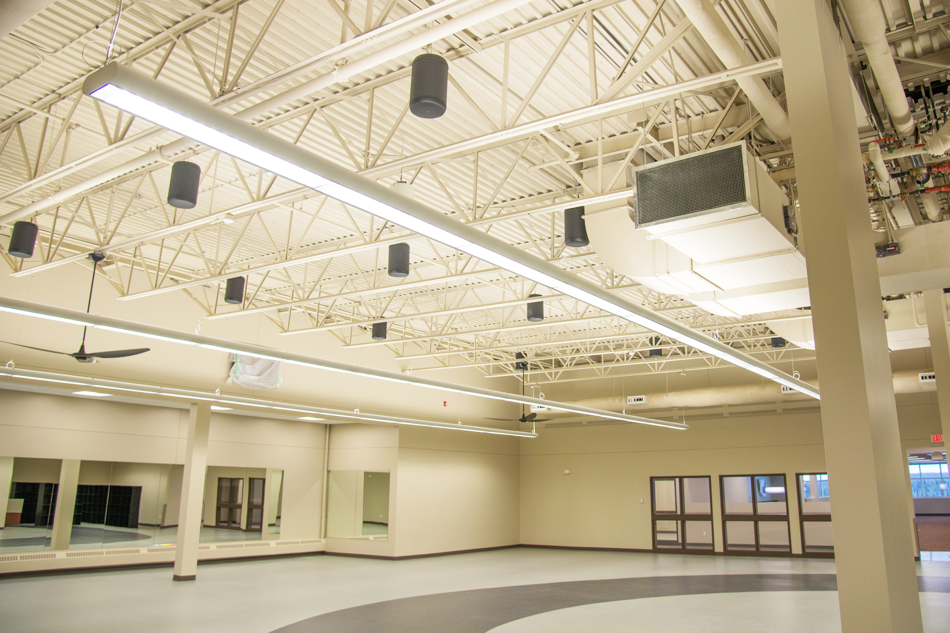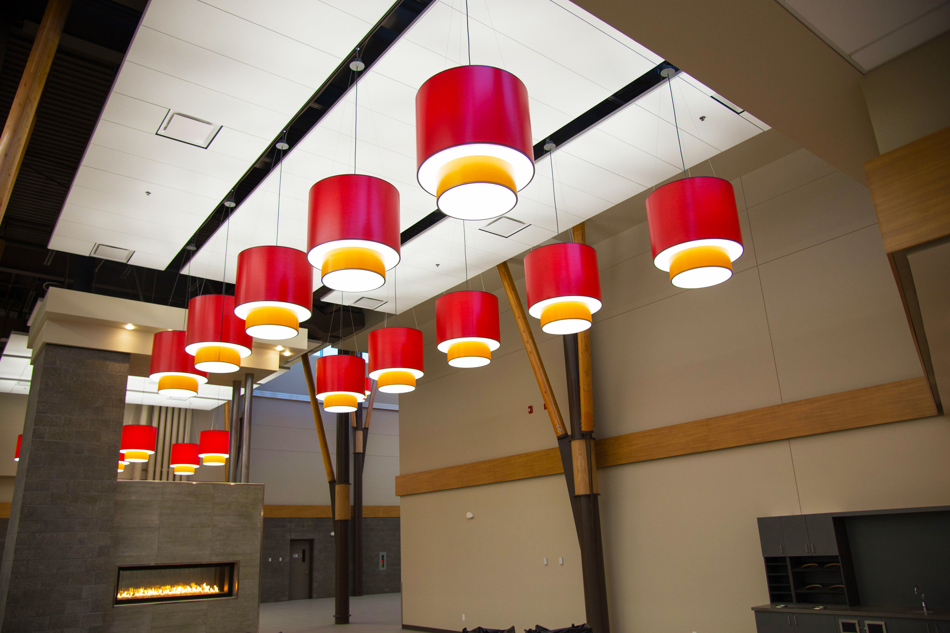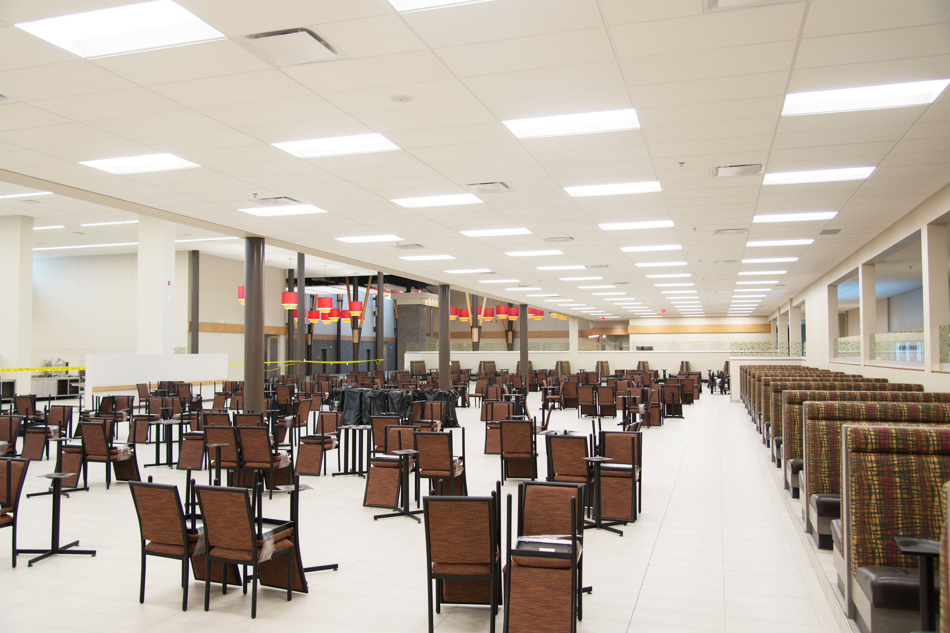Location
Conklin, AB
Owner/Client
Devon Canada Corporation
Architect/Designer
BR2 Architecture
Completion
2013
Photos by
Concept Engineering
Role
Electrical Consulting
Pike Lodge
The new Pike Lodge core facility is designed to include administration, food services, entertainment and recreation for up to 2,000 residents. The core camp facility includes reception, boot locker rooms, administration offices, medical suite, games area, theater, multipurpose rooms, dining rooms, kitchen, fitness areas, laundry and personal suites. Furthermore, the permanent camp will be designed as LEED Silver residence.
Share This Project:

