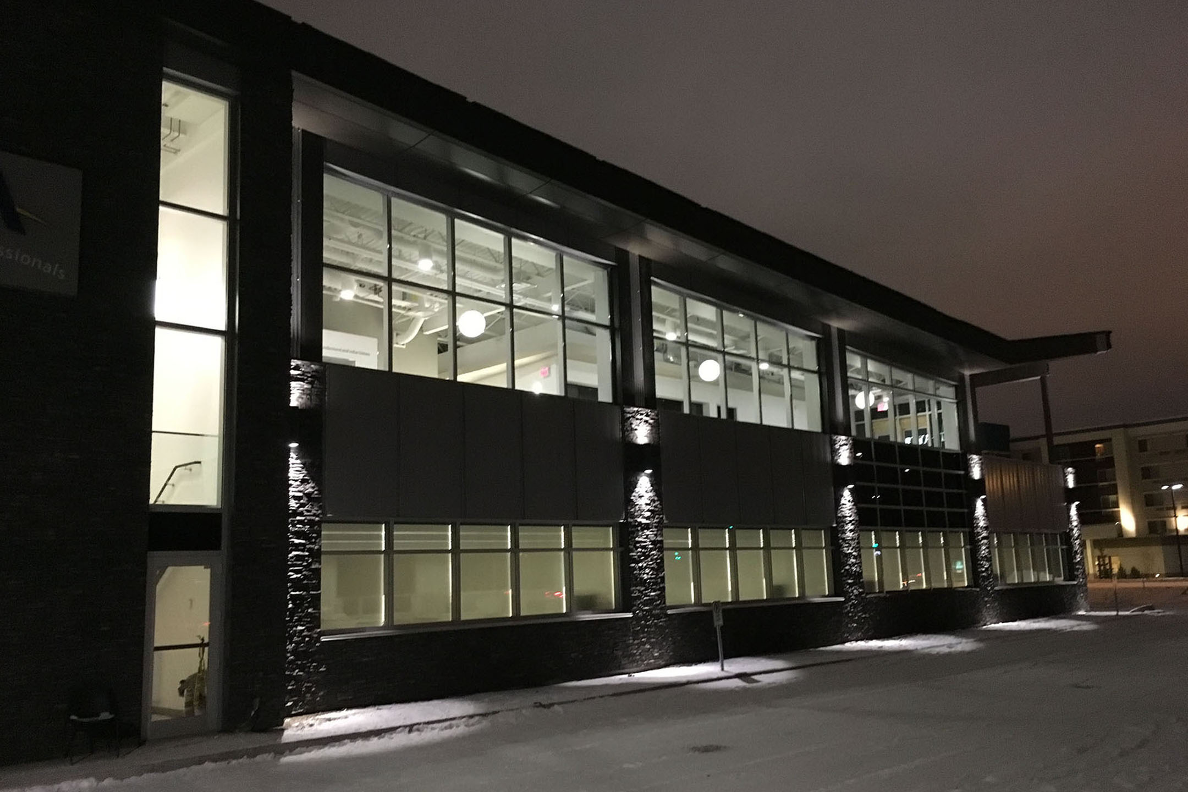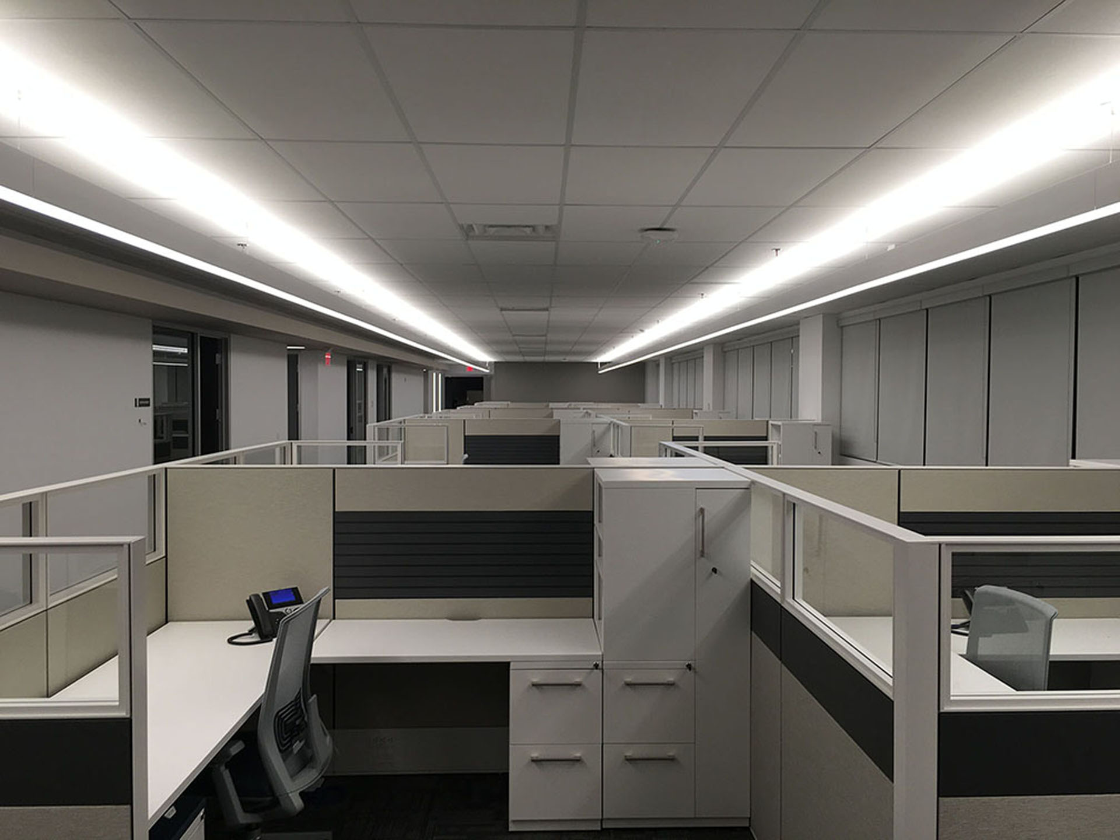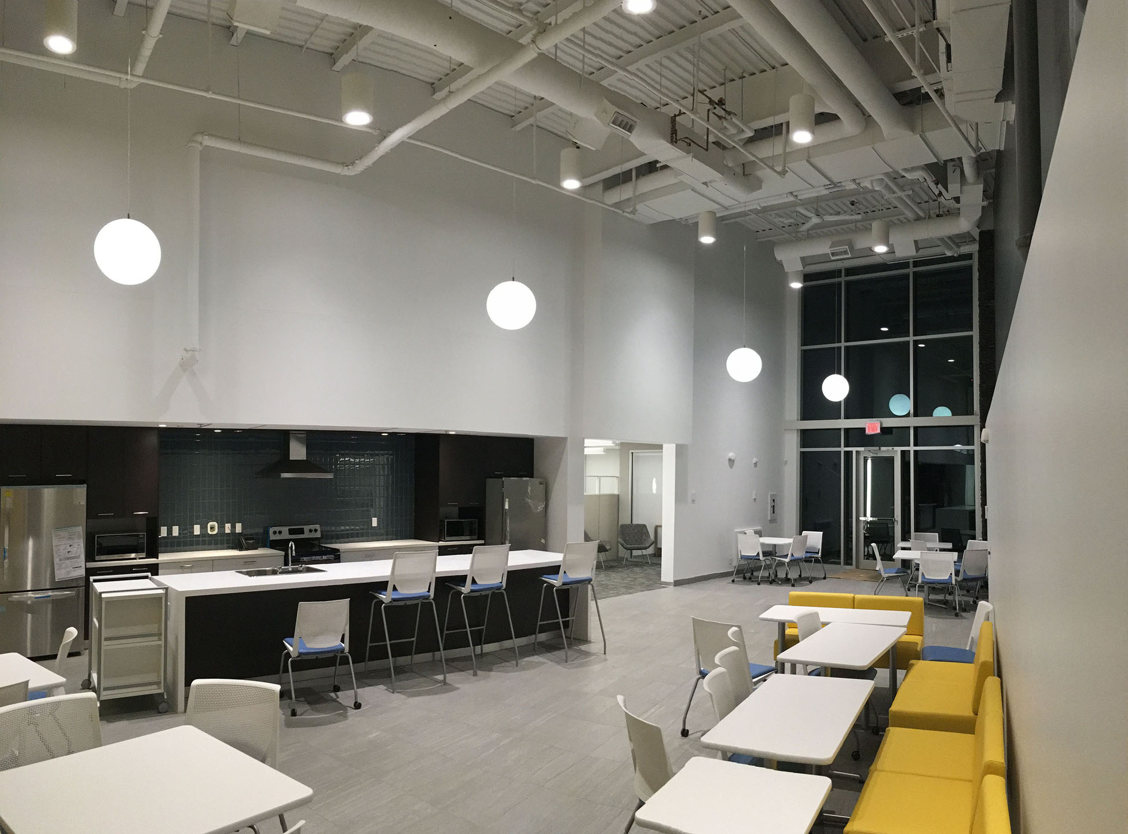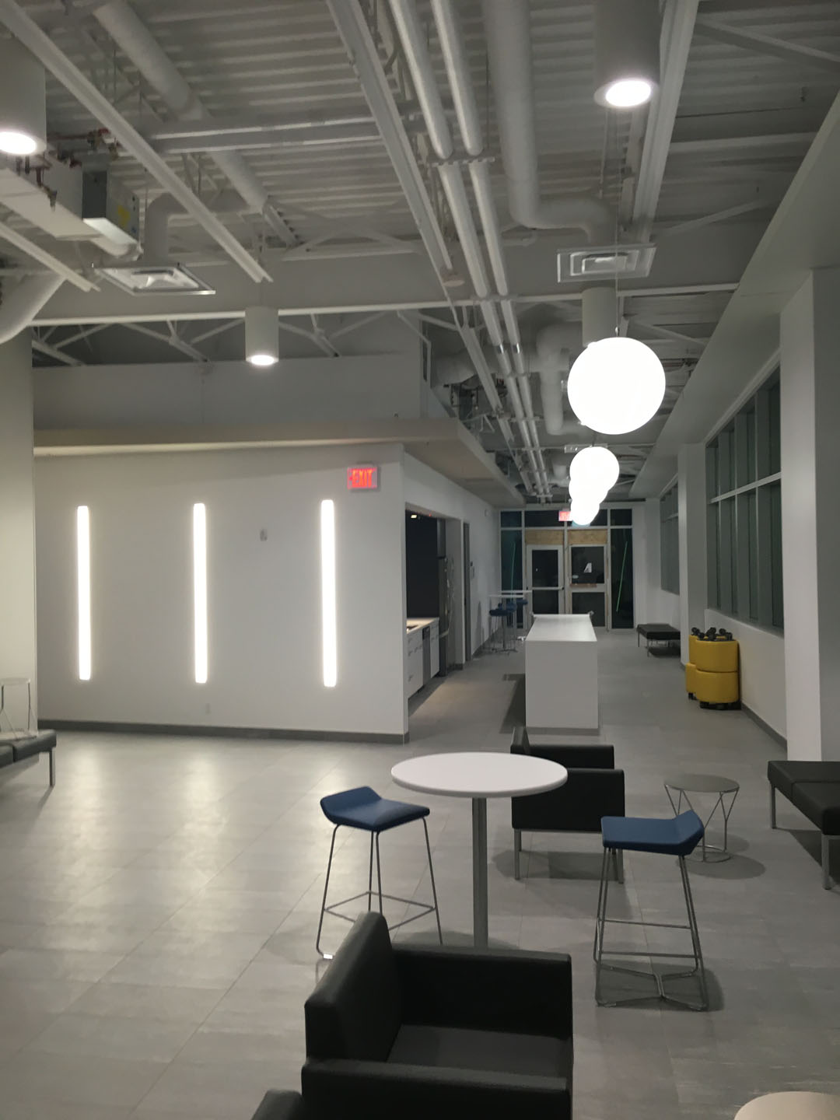Location
Edmonton, AB
Owner/Client
HSAA
Architect/Designer
Kasian
Completion
2015
Role
Electrical Consulting
HSAA Head Office
The HSAA Head Office building is located within the city of Edmonton's major Commercial Corridor overlay. The building's schematic design is spread over 2 stories and is approximately 25,000 sqft, with a budget of $9.2 million. The building features a 2 storey atrium which will provide natural daylight for multiple rooms. The building is designed to accommodate a maximum of 120 workstations, with flexible work space. The building design consists of a reception, lunchroom/kitchen, enclosed offices, meeting rooms, large multi purpose rooms, and open work stations.
Share This Project:




