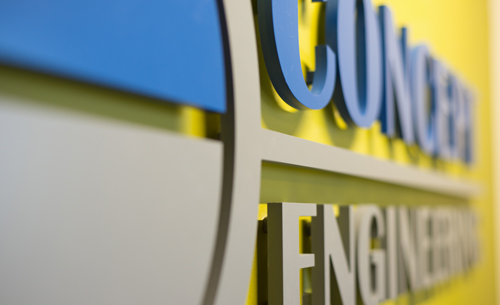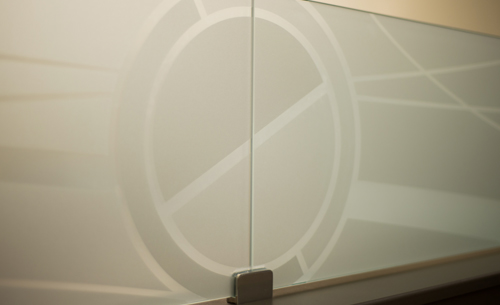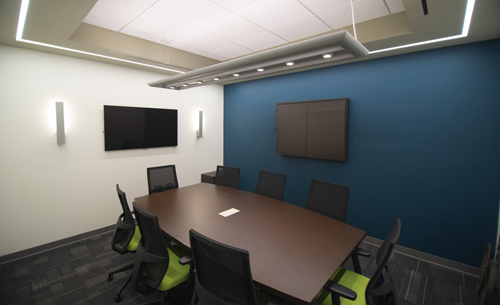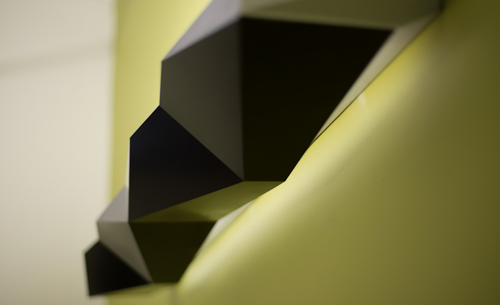Concept Engineering Office
Sherwood Park, Alberta
Concept Engineering's new office is approximately 3000 sq ft, housing 6 offices, 5 workstations, multimedia boardroom, staff room and allowance for expansion. Concept Engineering, alongside Wolski Design, designed the office space to ensure maximum functionality. Daylight harvesting was utilized in every office, and each workstation has individual lighting controls. Each office and workstation contains a unique fixture to showcase different luminaire style and lighting techniques. Most importantly, through the incorporation of LED technologies where applicable, the lighting was designed to be incredibly efficient.




